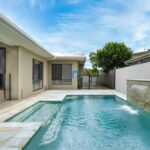Property Details
112 Barden Ridge Rd, Reedy Creek QLD 4227
SoldDescription
112 BARDEN RIDGE RD, REEDY CREEK QLD 4227
House Sold - Reedy Creek QLD
Spacious Family Home That Blends Lifestyle With Function – Vacant Possession
The best family homes have enough space for everyone to relax, enough practicality to make life easy, and enough luxury that spending time at home is never boring.
12 Barden Ridge Road does all that – and more.
This sprawling Reedy Creek house makes the most of its lot, encircling a massive, open-plan living space with four bedrooms, a study or a fifth bedroom, two bathrooms, a media room, and a double garage. Outside, an elegantly tiled patio overlooks a waterfall-fed pool – ideal for warm Queensland summers.
Sitting well back from the street, it’s a house that manages to feel private despite its central location. Terraced gardens provide some front-yard shade, and, with an integral garage and portico, you’ll be fully insulated from any external noise or light.
That kind of thoughtful design defines the rest of the property. As you step through the front door, the house opens up before you – cool floors and white walls unfold into an intimate lounge room with a beautiful wooden bar that’s ideal for upscale entertainment.
Keep going, and you’ll enter the open-plan kitchen, dining, and relaxation space. The sheer amount of room impresses, but it’s the kitchen that holds attention: bold, umber cabinetry contrasted against stainless steel appliances and benchtops. It’s a beautiful centerpiece with equally easy access to the dining room, living area, and patio.
In the three bedrooms, the porcelain tiling gives way to plush carpet. Combined with inbuilt wardrobes, privacy curtains, and powerful ceiling fans, each room is a space-optimized for comfort – perfect for children, housemates, or blended living arrangements.
The master bedroom is even more striking. Here, plenty of natural light conveys an open, natural feel that’s ideal for sleeping or daytime relaxation. Split-system air conditioning, a ceiling fan, and blackout curtains keep things cool over summer, and the walk-in wardrobes help maintain an uncluttered aesthetic.
The property’s most attractive feature, of course, is its sprawling al fresco entertainment area. Paved with sandstone tiling, it’s the perfect place to entertain guests or relax as your kids enjoy themselves in the yard. From there, just unlatch a gate to enter the fully fenced swimming pool – a luxury water feature and walk-in steps combine to make it an elegant, upscale addition.
This property’s blend of lifestyle and function is embodied perfectly by its location. Sitting opposite a fenced dog park, it’s less than a five-minute drive to King’s Christian College, Hillcrest Christian College, and Gold Coast Christian College, and less than ten minutes to Somerset College.
It’s also just four minutes to the M1, eight minutes to Robina Town Centre, 10 minutes to Robina Hospital, and 15 minutes to cultural hub Burleigh Heads.
• 713 m2 property with a backyard, pool, and al fresco dining area
• 341 m2 building size with four bedrooms, a study or a fifth bedroom, two bathrooms, a media room, a lounge room, and an air-conditioned open-plan dining, living, and kitchen space
• Master bedroom with air conditioning, an inbuilt wardrobe, and a large ensuite with a spa bath, shower, vanity, and separate toilet
• Three queen-sized bedrooms with inbuilt wardrobes and ceiling fans
• Study room with a high ceiling and ceiling fan
• Dedicated media room with blackout curtains
• Separate laundry room with direct outdoor access
• Modern kitchen featuring extensive storage space, an engineered dishwasher and oven, and a 900-millimeter five-burner gas cooktop
• Sprawling island bench with countertop
• Fully fenced waterfall-fed pool with tiled surrounds
• Spacious alfresco entertainment area with direct kitchen access
• Fully fenced yard with retaining walls and small garden shed
• Ceiling fans in every room
• 12 solar panels, curtains and blinds, and high ceilings for energy efficiency
• Gas water and cooking
• Auto extra-large double lock-up garage with plenty of inbuilt storage space
Property Features
- House
- 5 bed
- 2 bath
- 2 Parking Spaces
- 2 Carport



